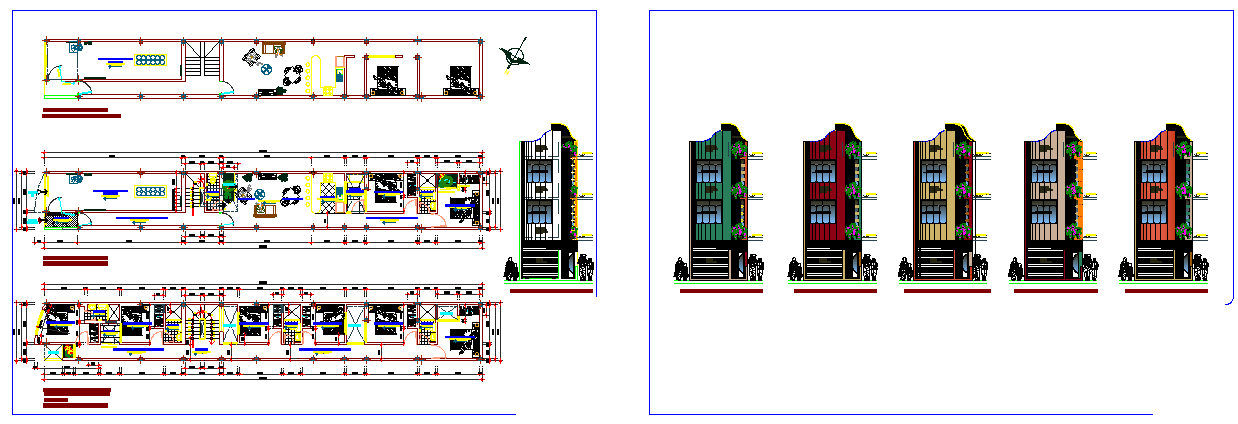Multi Bedroom House Plan DWG with Floor Layout Elevation and Sections
Description
This multi bedroom house plan DWG presents a complete architectural layout suitable for medium to high occupancy residential projects. The drawing includes full floor plans showing bedroom placements, living and dining zones, common areas, stair circulation, service spaces, and interior furniture arrangements. The layout provides clarity on room dimensions, wall alignments, movement paths, and access points. Detailed planning ensures efficient space utilization, making the design suitable for large families or shared residential accommodations. The drawing also includes structural references such as column positions and wall thickness indicators, helping engineers plan construction with accuracy.
The DWG also features a set of elevation drawings displaying various façade options, window placements, balcony projections, and exterior aesthetic combinations. Multiple front elevation styles allow users to explore different visual treatments for the building design. Sectional drawings highlight internal height differences, stair details, slab levels, and vertical spatial organization. These sections help architects and designers understand the internal distribution of spaces and structural layers. This file is ideal for architects, interior designers, civil engineers, and builders seeking a detailed and practical house plan for residential development. It serves as a reliable reference for concept design, presentation, and execution planning.

Uploaded by:
Fernando
Zapata
